Religious Architecture
Fatter & Evans Architects, Inc. has designed many religious projects, including new construction, additions and remodels. Specific project types completed are: sanctuaries, education buildings and additions, children's learning centers and daycare facilities, activity and family life centers, fellowship halls and kitchens, and choir and music facilities.
Click-through the photos below for examples of past religious projects.
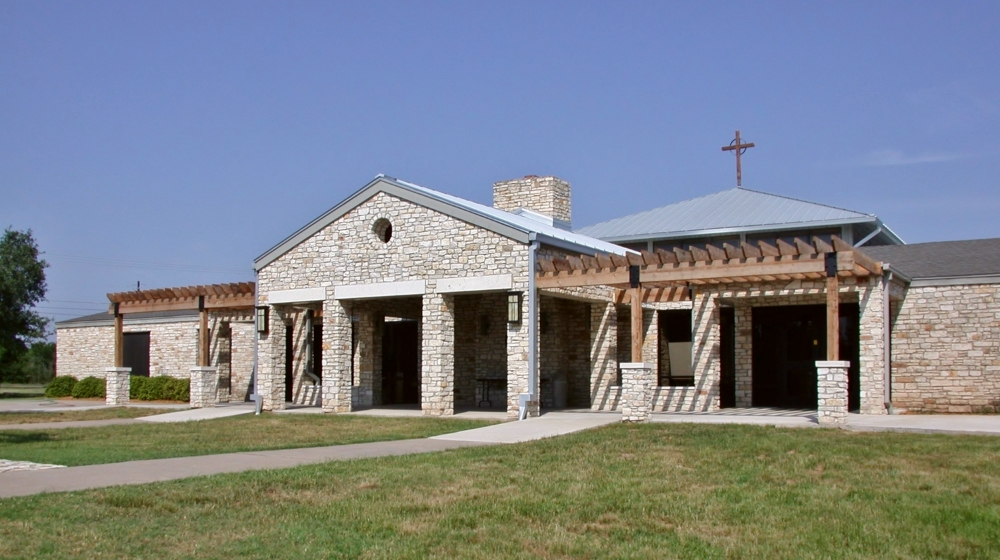
Shepherd of the Hills Presbyterian Church was an existing church in need of renovation. Our work included a substantial remodel of the sanctuary, narthex and administrative areas and renovation of the education wing.
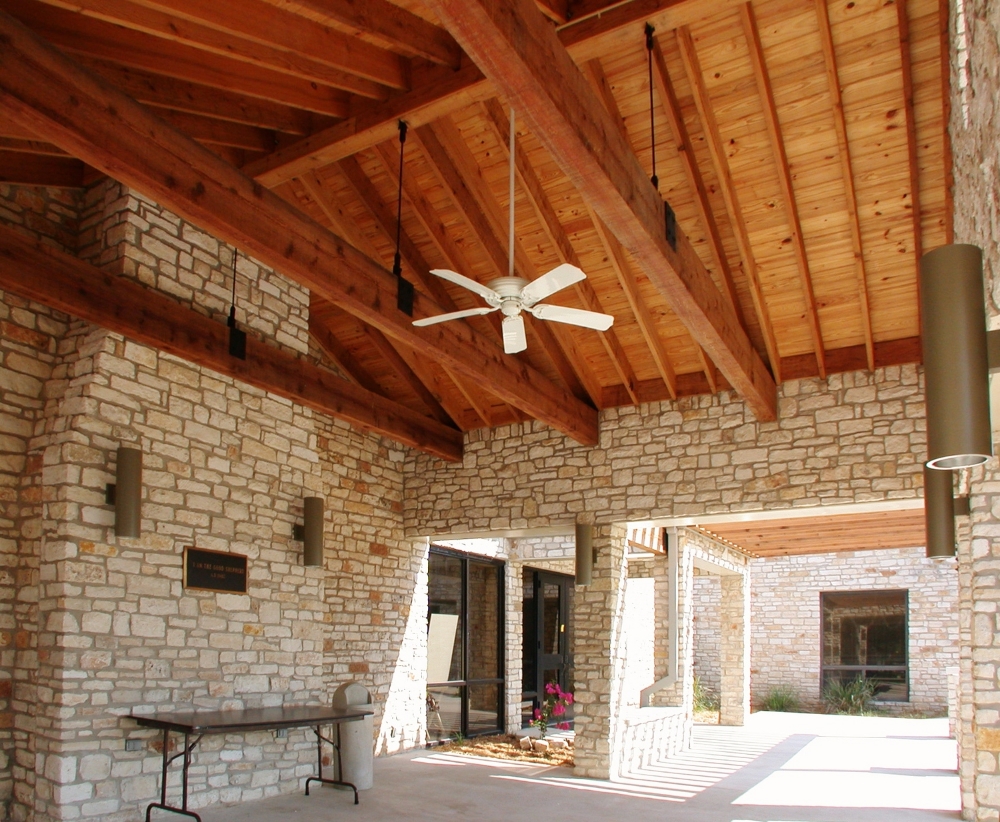
An outdoor gathering area was added to enhance the entry experience and provide opportunity for outdoor worship.
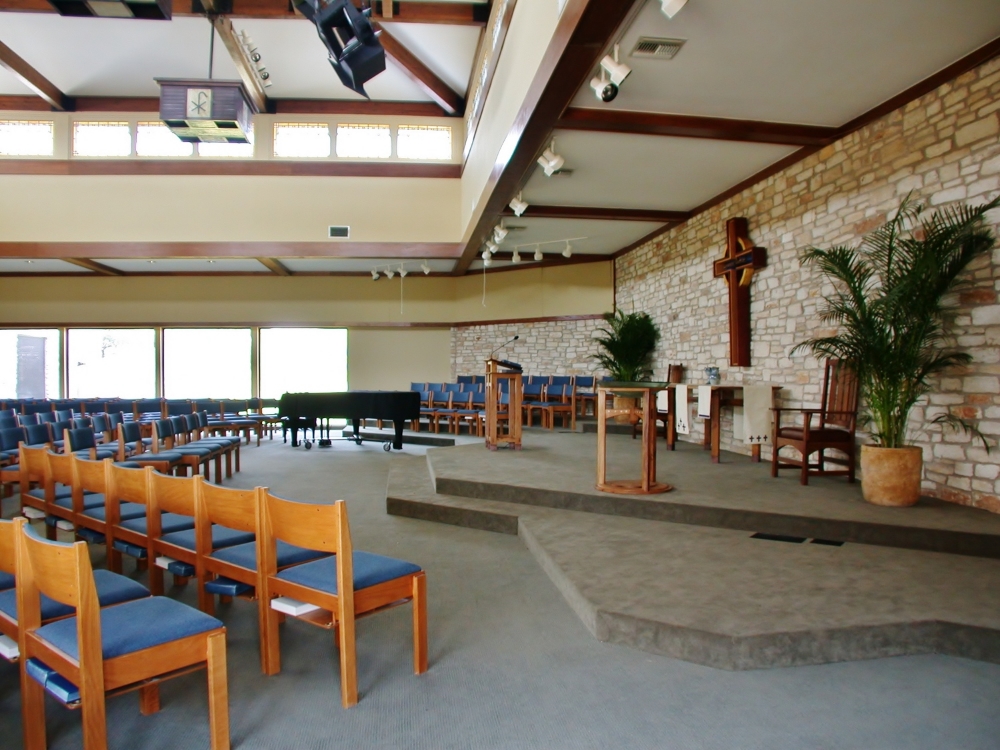
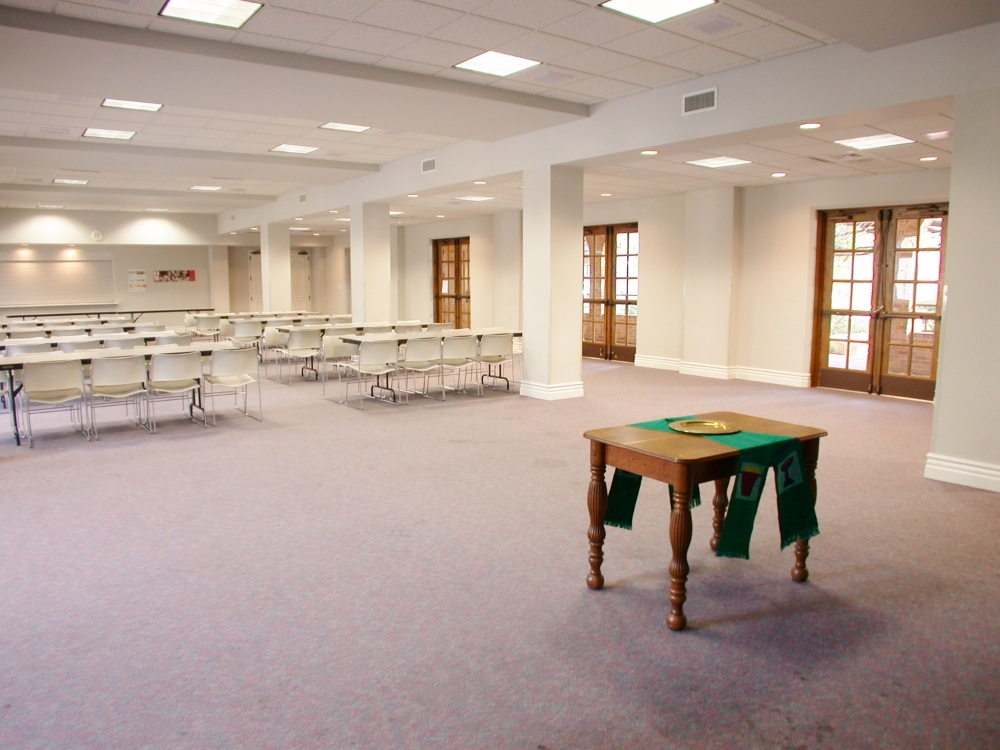
To address the growing needs of the University Presbyterian Church community, interior renovations included the creation of Fellowship Hall and Parlor spaces and a new stairwell and elevator to solve new accessibility challenges.
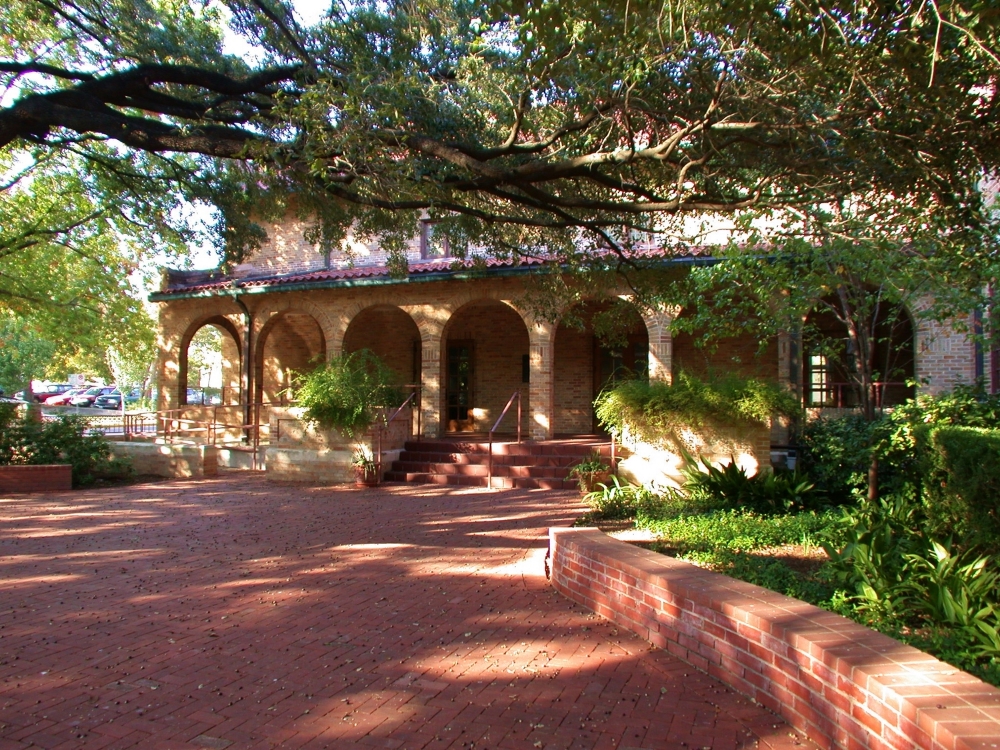
Accessibility was also the key issue for exterior work such as stairs and ramps that needed to blend with the existing historic building. The entry courtyard to the church was enhanced with masonry elements framing the landscaping and providing spatial definition.
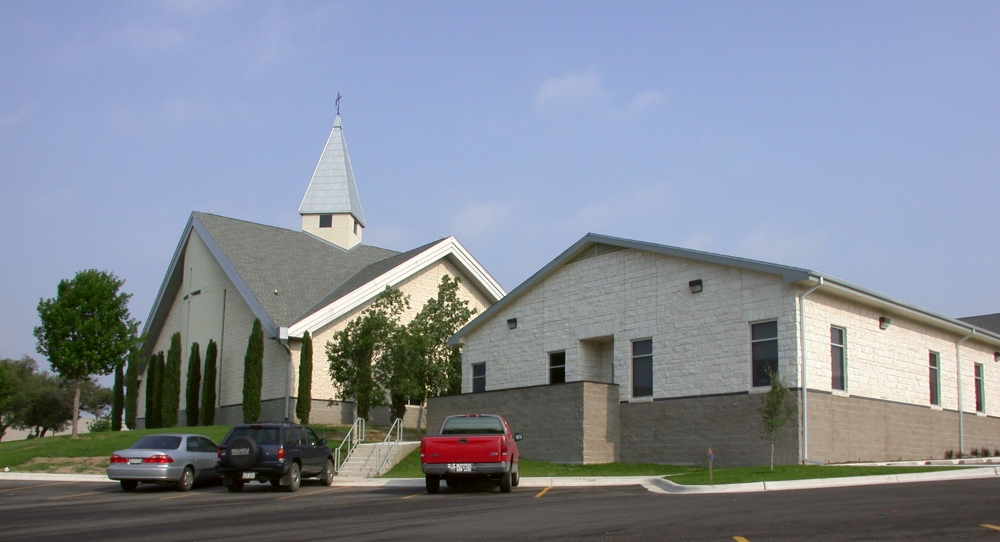
The Children’s Wing for the First United Methodist Church in Marble Falls blends well with the existing building and provides numerous classroom and meeting spaces. This building along with the Stage Addition and new parking lot are the first phases of a Master Plan we developed with this dynamic church community.
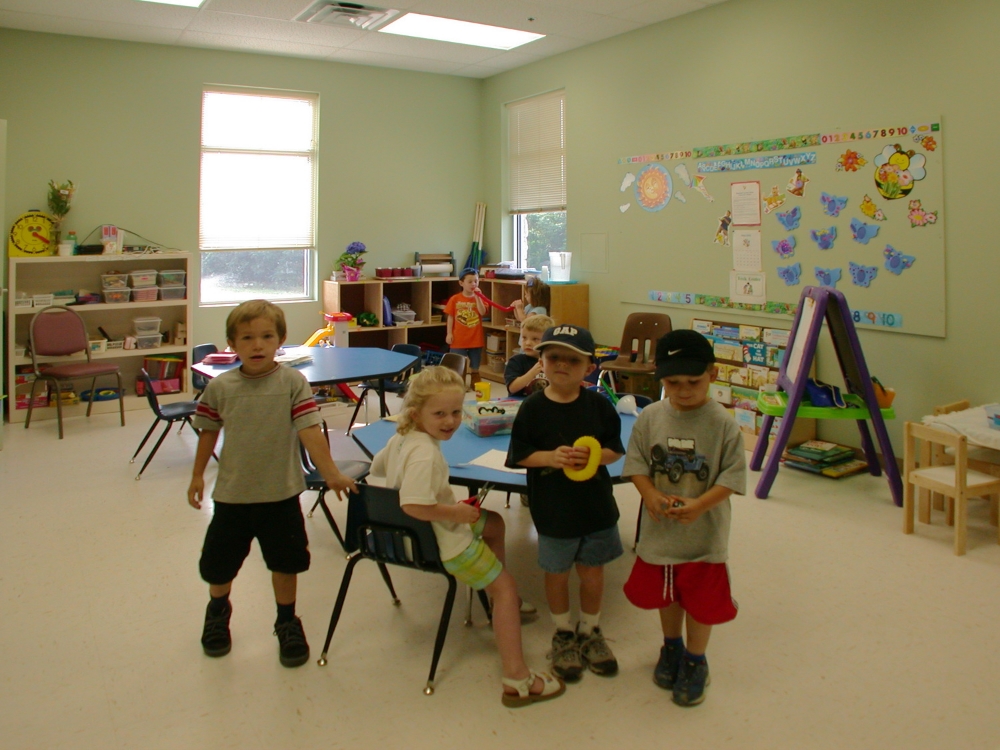
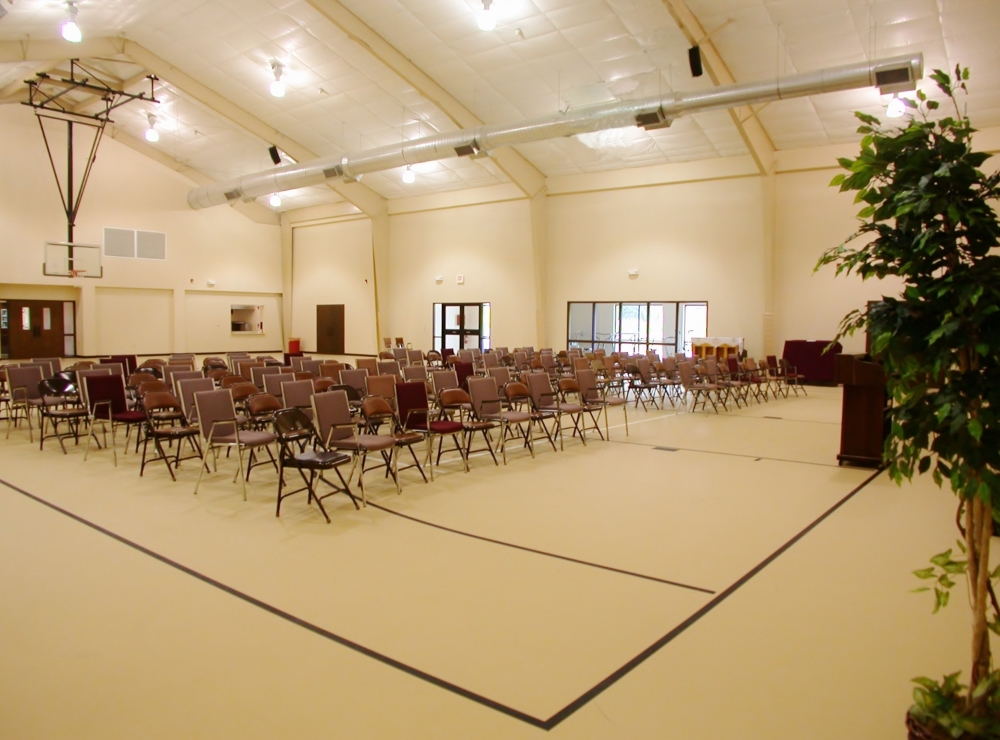
With a wide variety of activities always underway, the Activity Center was meant to be very functional and open and to connect with the overall flow of the campus.
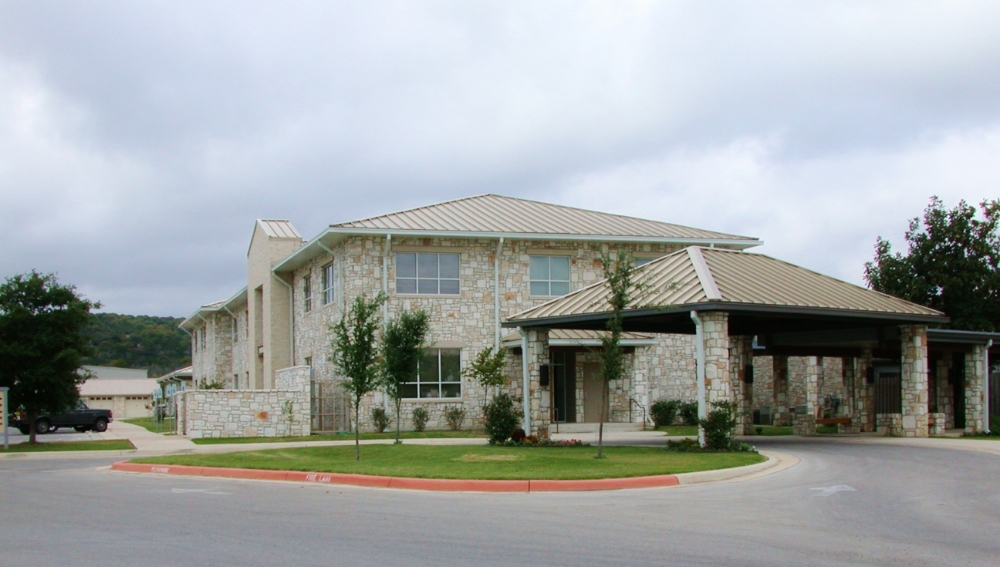
An early part of the Master Plan for First United Methodist Church, the Education Wing is a hub of daily activity. With numerous classroom spaces and support facilities, this wing meets the needs of the growing congregation while adding to the aesthetic integrity of the campus with detailed masonry and integrated arcade circulation.
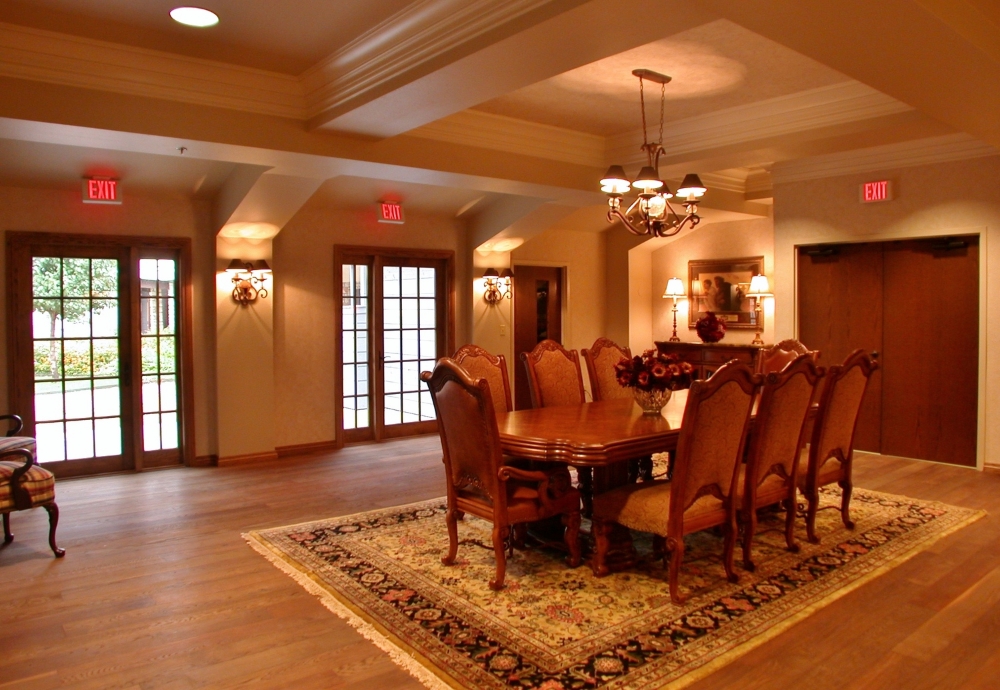
The Parlor/Library Wing Renovation for the First United Methodist Church provides this church campus with an elegant setting for bridal sitting area. This project enabled the church to satisfy the demands of its congregation for a quality wedding preparation area. In addition, the church also satisfied its needs for an expanded and revamped library and meeting room for their 150 member 21st Century Group.










